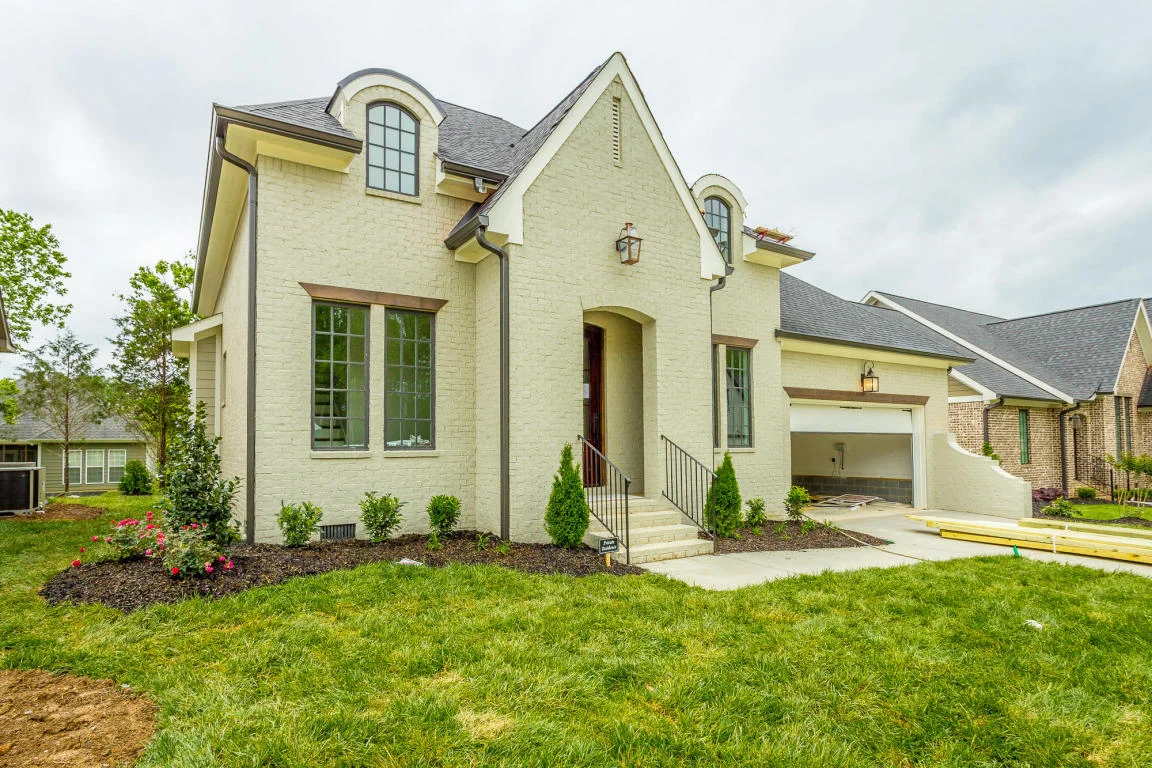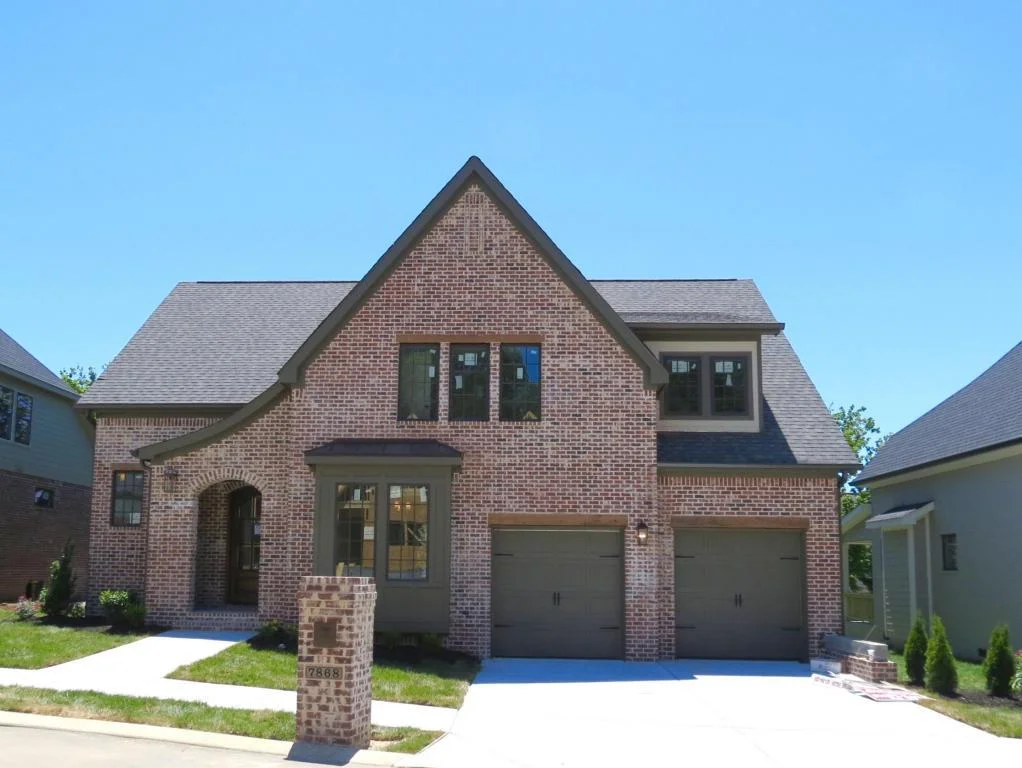Thatcher
Community: Inverness
Features:
European-influenced Architecture
Open Kitchen
Large Island/Work Area
Vaulted Great Room with Gas Log Fireplace
French Doors leading to Covered Back Porch
Formal Dining Room
Master Suite on Main Level with Hardwood Flooring and Tray Ceiling
Tiled Shower, Double-Sink Vanity, Soaking Tub, and Walk-in Closet in Master Bath
Walk-in Closets
Finished Bonus Room with Closet (4th Bedroom)
Loft
Lot Size Approximately 6,123 SF
Inverness Home Plans by Waters-Holland
Inverness Homes



















