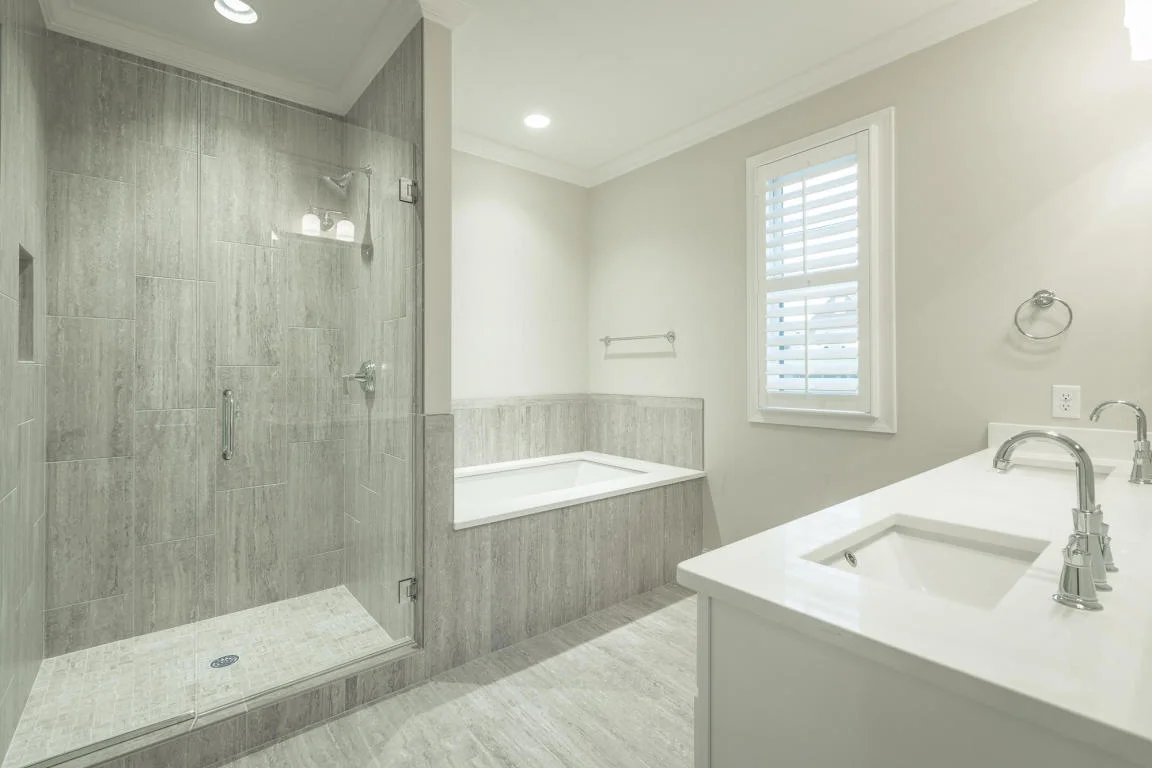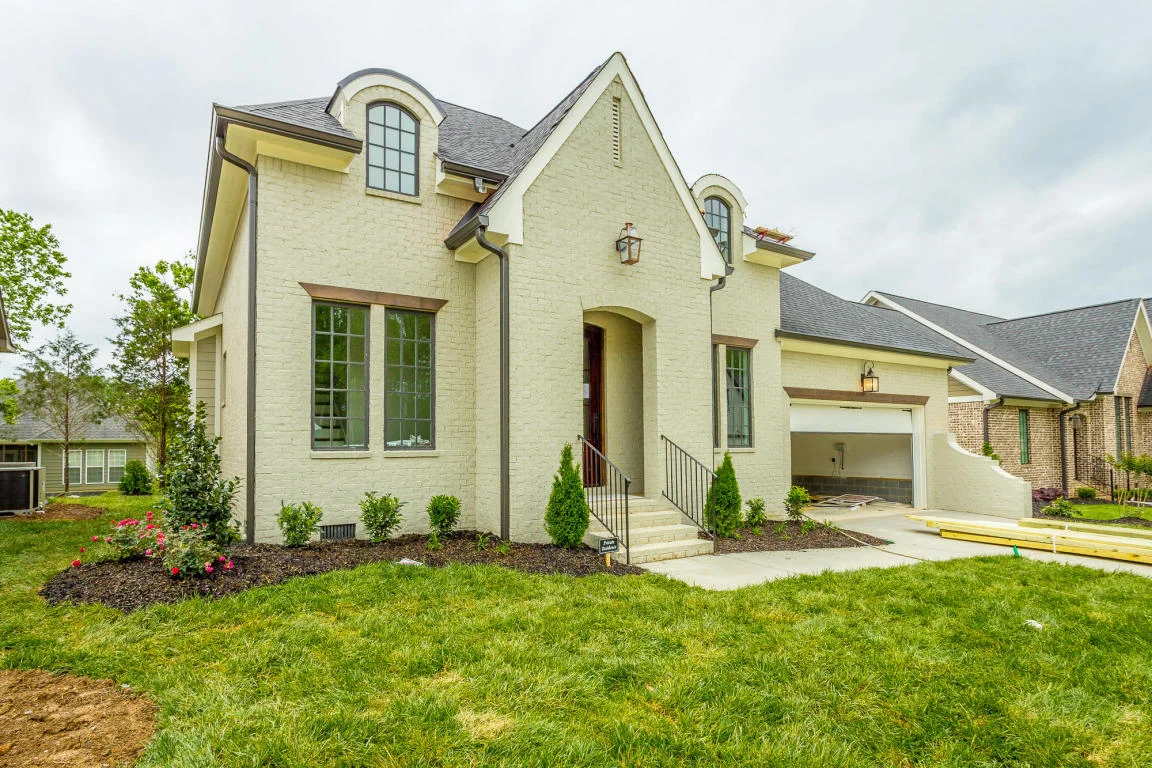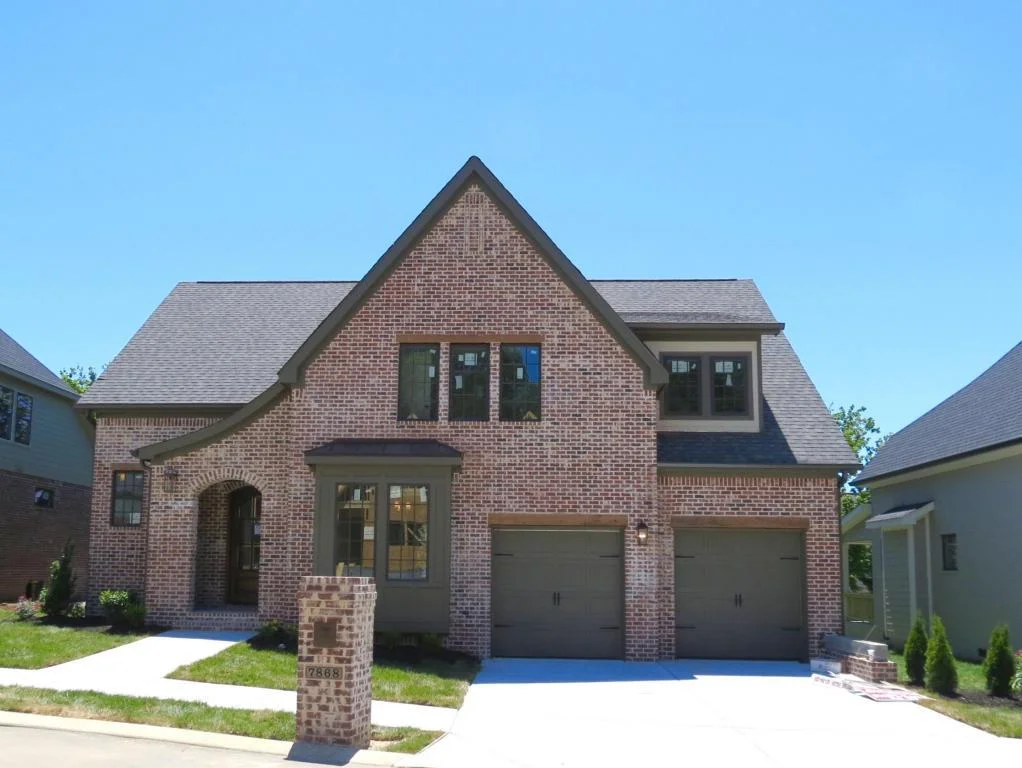Ascott B
Community: Inverness
Features:
- Sweeping Roof Line
- Bronze Windows
- Four-sides Brick
- Formal Entry Foyer
- Formal Dining Room
- Spacious Kitchen with Oversized Island
- Butler's Pantry
- Great Room with Gas Log Fireplace
- Master Suite on Main Level with Luxury Bath and Covered Back Porch
- Loft Space
- Bonus Room
- Extensive Solid Hardwood Floors
- Custom Brick Fireplace
- Tankless Gas Water Heater
- Upgraded Stainless Appliances
- Tiled Backsplash
- Gas Lantern on Front Porch
- Brick Mailbox
- Fully Sodded Yard with Irrigation
- 3 Bedrooms
- 3 Baths
- Lot SizeApproximately 2,458 SF
Inverness Home Plans by Waters-Holland
Inverness Homes






















































